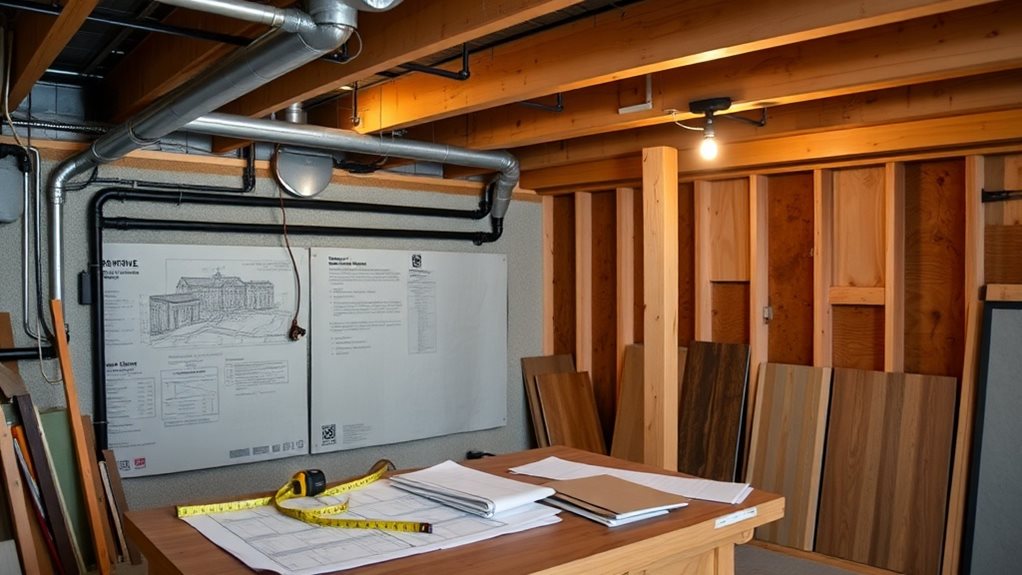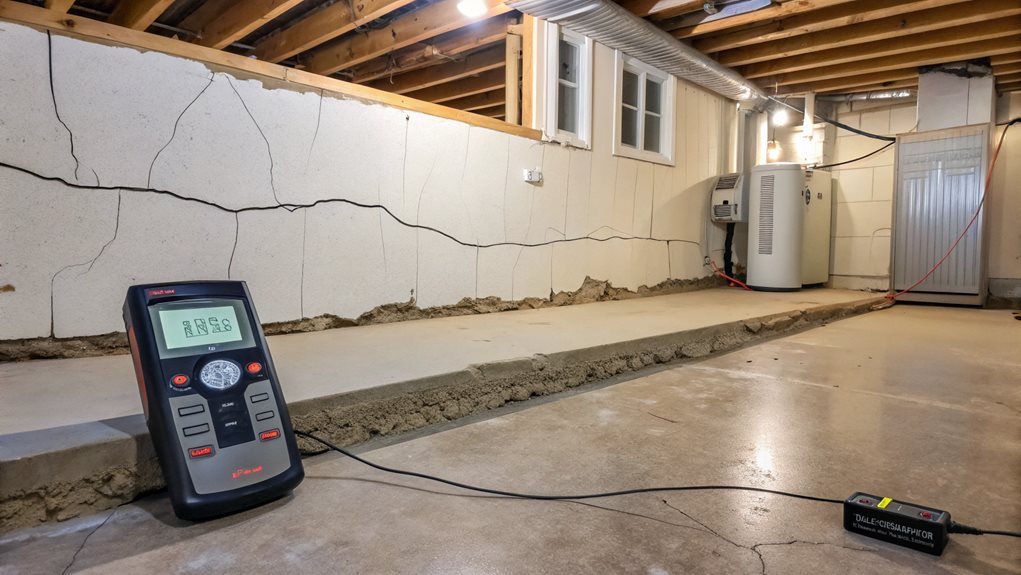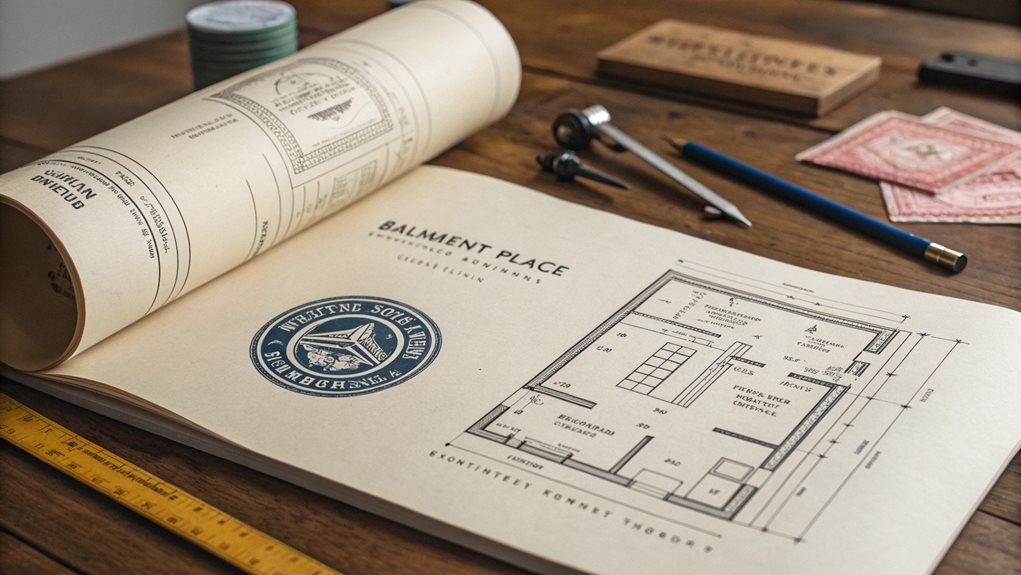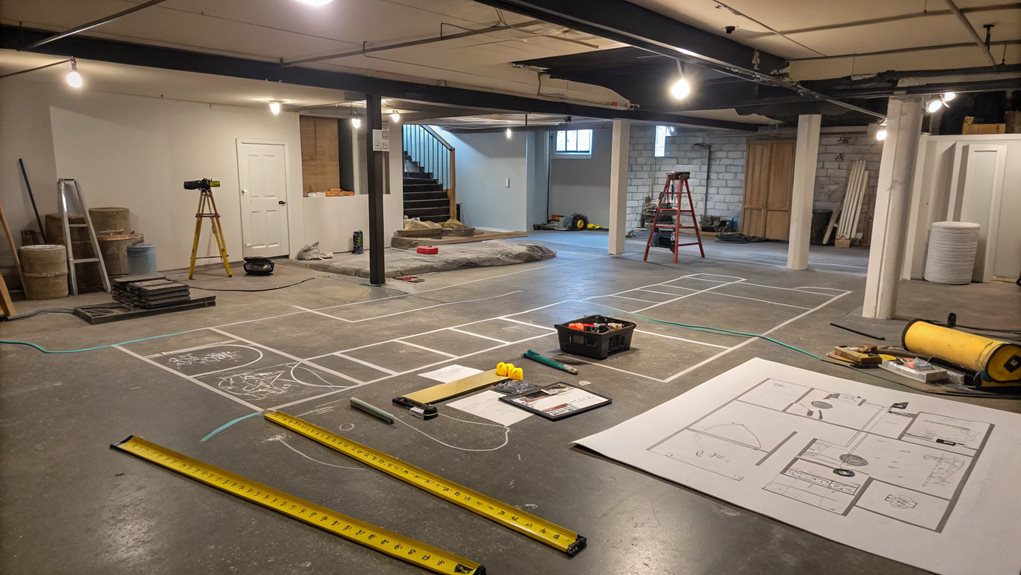
The Essential Basement Finishing Checklist: What to Know Before You Start
Before finishing a basement, homeowners must assess moisture issues through inspections and implement waterproofing solutions. Planning the layout requires consideration of ceiling heights, traffic flow, and functionality. Obtaining proper permits guarantees compliance with building codes, preventing future complications. Budget creation should include a 15-20% cushion for unexpected expenses. Proper insulation, vapor barriers, and moisture-resistant materials are essential for preventing mold growth. Professional help may be necessary for electrical, plumbing, and structural modifications. The following checklist covers these critical preparations in detail.
Expert Highlights
- Address moisture issues first through proper drainage, waterproofing, and humidity control to prevent future damage.
- Plan your layout carefully considering ceiling height limitations, traffic flow, and access to utilities.
- Obtain necessary permits and understand building codes before starting to ensure compliance and safety.
- Create a realistic budget with a 15-20% cushion for unexpected costs and potential remediation needs.
- Evaluate HVAC, electrical, and lighting needs early, considering professional help for specialized installations.
Assess Moisture and Water Issues

Before initiating any basement finishing project, homeowners must thoroughly assess moisture and water issues that could undermine their renovation efforts. Signs of water problems include visible dampness on walls, water stains, musty odors, or efflorescence (white mineral deposits). Most basements will experience some degree of moisture intrusion, particularly in older homes or properties with poor drainage systems.
To properly evaluate moisture concerns, consider conducting a simple moisture test by taping a 2-foot square of plastic sheeting to the concrete floor and walls for 24 hours. If condensation forms underneath the plastic, water vapor is likely penetrating the concrete. Professional inspections can identify issues like cracks in the foundation, inadequate waterproofing, or improper grading around the home’s exterior. Addressing these problems before finishing your basement prevents costly damage, mold growth, and structural deterioration down the line. Our team of licensed master tradespeople can provide comprehensive assessments for basement moisture issues before beginning your renovation project.
Secure Necessary Permits and Understand Building Codes

Most homeowners overlook the critical step of securing permits and understanding local building codes when planning a basement renovation, potentially leading to significant legal and financial consequences. Local municipalities enforce these regulations to guarantee safety standards for electrical wiring, plumbing, egress windows, ceiling height, and fire protection. Failing to comply can result in stop-work orders, forced demolition of completed work, or inability to sell the home in the future.
Before beginning any basement project, contact the local building department to determine which permits are required. Many jurisdictions mandate specific requirements for habitable basement spaces, including minimum ceiling heights (typically 7 feet), proper emergency exits, and appropriate ventilation systems. Additionally, schedule inspections at key project phases to verify compliance with structural, electrical, and plumbing codes, avoiding costly corrections later. Consider working with contractors who offer 24/7 Emergency Repairs services to address any urgent issues that might arise during your basement renovation process.
Plan Your Space Layout and Functionality

Once permits are secured, homeowners must carefully plan their basement layout to maximize functionality while addressing the unique challenges of below-grade spaces. Strategic planning resolves common basement limitations such as low ceilings, limited natural light, and potential moisture issues. Garrett Construction’s expertise ensures every phase of your basement finishing project meets quality standards and building codes.
| Space Type | Primary Use | Ceiling Height Needed | Special Considerations |
|---|---|---|---|
| Media Room | Entertainment | 7’+ minimum | Soundproofing, minimal windows |
| Home Office | Work | 7’+ minimum | Natural light, electrical access |
| Bedroom | Sleeping | 7’+ with egress | Legal egress window, closet space |
| Bathroom | Utility | 6’8″+ minimum | Proximity to existing plumbing |
When designing the layout, consider traffic flow between spaces, access to utility systems for maintenance, and natural light sources. Position high-use areas near windows when possible, and plan artificial lighting that minimizes shadows in low-ceiling areas. Addressing these considerations early prevents costly adjustments later.
Budget for Expected and Unexpected Costs
Creating a realistic budget for basement finishing requires accounting for both expected expenses and potential financial surprises. Homeowners should establish a financial cushion of 15-20% beyond initial estimates to accommodate unexpected issues like water damage, electrical rewiring, or structural repairs that commonly emerge once walls are opened. Permit fees, which typically range from $500-$2,000 depending on location and project scope, must be factored into early budget planning alongside costs for inspections and possible remediation of hidden problems like mold, outdated wiring, or foundation cracks. For maximum value, consider consulting professionals with exceptional craftsmanship who provide transparent communication throughout the entire project lifecycle.
Set Realistic Budget Margins
The reality of basement finishing demands a carefully constructed budget with adequate margins for both expected and unexpected costs. Most contractors recommend setting aside 15-20% of the total project cost as contingency funding, protecting homeowners from financial strain when surprises emerge. This buffer accommodates hidden issues like water damage, electrical problems, or structural concerns that only become apparent once walls are opened up.
Without proper budget margins, many families find themselves with half-finished basements when funds run dry. Creating a tiered budget approach helps prioritize essential elements while identifying areas that could be completed in later phases if necessary. Separating “must-have” features from “nice-to-have” additions allows homeowners to make informed decisions when adjustments become necessary, ensuring the core functionality of the space remains intact regardless of budget challenges.
Factor Permit Costs
Permit paperwork costs represent the often-underestimated financial burden that can derail basement renovation budgets when overlooked or miscalculated. Most municipalities require specific permits for basement conversions, with fees varying widely based on location, scope, and property value. Homeowners should research these expenses thoroughly before proceeding with construction plans.
Common permit-related expenses to anticipate include:
- Electrical permits that guarantee your wiring meets current safety codes, preventing potential fire hazards that could threaten your family’s safety
- Plumbing permits necessary for bathroom additions or wet bar installations, which protect against costly water damage
- Structural modification permits that verify load-bearing capacities, safeguarding against dangerous collapses
- Inspection fees that occur at multiple project stages, requiring schedule flexibility and potential rework costs
Plan for Hidden Problems
Beyond the paperwork expenses already discussed, successful basement renovations require careful financial planning for both visible and invisible challenges that often lurk beneath the surface. Homeowners should set aside 15-20% of their total budget for unexpected issues like water damage, mold remediation, or outdated electrical systems that only become apparent after demolition begins. These hidden problems, if left unaddressed, can compromise the entire project and lead to costly repairs down the road.
The solution is twofold: first, conduct a thorough pre-renovation inspection with qualified professionals to identify potential trouble spots; second, establish a dedicated contingency fund separate from the main renovation budget. This approach protects both the project timeline and financial health, allowing homeowners to proceed with confidence even when surprises emerge during the construction process.
Choose Appropriate Insulation and Vapor Barriers
Selecting appropriate insulation and vapor barriers represents one of the most critical decisions during basement finishing, as these materials directly impact both comfort and long-term structural integrity. Moisture control remains paramount in below-grade spaces where groundwater and humidity constantly threaten to create mold problems and compromise indoor air quality.
- Rigid foam insulation (XPS or polyiso) provides superior moisture resistance compared to fiberglass, preventing condensation that can deteriorate wall assemblies
- Closed-cell spray foam creates an excellent air and vapor barrier in one application, though at higher cost than traditional options
- A continuous vapor barrier with properly sealed seams prevents moisture migration into living spaces
- Insulated wall systems with thermal breaks eliminate cold spots that attract condensation
Consider consulting with insulation professionals familiar with local building codes, as requirements vary greatly by climate zone and foundation type. For optimal results, using moisture-resistant drywall options is highly recommended for basement environments where humidity levels tend to fluctuate.
Design Proper Heating, Cooling and Ventilation
Effective basement climate control requires strategic planning for both HVAC distribution and moisture management systems. Homeowners must decide between extending existing ductwork, installing separate zone systems, or utilizing ductless mini-splits to guarantee comfortable temperatures throughout the newly finished space. Equally important is implementing proper ventilation through exhaust fans, dehumidifiers, or air exchangers to prevent condensation and mold growth, particularly in below-grade environments where moisture tends to accumulate. Consulting with general contracting experts can ensure your basement HVAC systems integrate seamlessly with the rest of your home while maintaining optimal efficiency.
HVAC Distribution Options
Proper airflow stands as a critical foundation for any basement finishing project, ensuring comfort throughout all seasons while preventing moisture issues that plague below-grade spaces. When planning HVAC distribution, homeowners face the challenge of extending existing systems or installing dedicated solutions for these unique environments.
Consider these distribution options when finalizing your basement HVAC strategy:
- Extended ductwork from existing systems, which integrates seamlessly with your home but may strain your current unit’s capacity
- Mini-split heat pumps that offer zoned comfort without extensive ductwork, perfect for maintaining consistent temperatures in previously difficult-to-condition spaces
- Radiant floor heating systems that provide luxurious warmth underfoot while operating silently and efficiently
- Dedicated ventilation systems with humidity control features that actively prevent mold growth while improving air quality
Moisture Control Systems
Throughout the basement environment, moisture control represents the most essential battlefront for homeowners seeking to create healthy, durable living spaces below grade. Unchecked humidity can trigger mold growth, deteriorate building materials, and create musty odors that make finished areas uninhabitable.
Effective moisture management requires a multi-layered approach. Begin with exterior solutions like proper grading, functional gutters, and foundation waterproofing to prevent water infiltration. Inside, install a quality vapor barrier against foundation walls and under concrete slabs. Dehumidifiers—either portable units or whole-home systems integrated with HVAC—maintain ideal humidity levels between 30-50%. For areas with significant moisture concerns, consider dedicated ventilation systems that exchange stale, damp air with fresh outdoor air. Sump pumps with battery backups provide critical protection during heavy rainfall, preventing catastrophic flooding that could destroy your finished space.
Plan for Adequate Lighting and Electrical Needs
Every basement transformation requires careful attention to lighting and electrical planning, as these elements fundamentally determine both the functionality and atmosphere of your new space. Insufficient power outlets or inadequate lighting can severely limit usability and create safety hazards, particularly in below-grade environments where natural light is minimal.
Proper lighting and electrical design transform dark basements into functional, inviting spaces while preventing dangerous power limitations.
When planning your basement’s electrical system, consider:
- Dedicated circuits for major appliances like refrigerators or entertainment systems to prevent overloads
- Strategically placed recessed lighting to create the illusion of higher ceilings
- Task lighting for specific areas such as workbenches, bars, or reading nooks
- Multiple layers of lighting (ambient, task, and accent) to create flexibility and depth
Professional electricians can help navigate building codes while ensuring your system handles current needs and accommodates future expansion, preventing costly retrofits later. Just as in kitchen and bathroom renovations, quality craftsmanship contributes significantly to the long-term value and functionality of your basement electrical systems.
Select Moisture-Resistant Flooring and Wall Materials
Before selecting basement finishing materials, homeowners must identify all potential moisture sources, including seepage through walls, condensation, or flooding risks. Addressing drainage problems around the foundation is essential, as water accumulation against basement walls will inevitably lead to interior moisture issues regardless of waterproofing measures. Proper grading, functioning gutters, and drainage systems that direct water away from the foundation create the necessary foundation for a successful basement renovation that won’t be compromised by moisture damage. In case of existing water damage, consulting with professionals who offer water damage mitigation services can prevent future problems and ensure your basement renovation stands the test of time.
Evaluate Moisture Sources First
Identifying potential moisture sources stands as the critical first step in any basement finishing project. Before selecting materials or designing layouts, homeowners must thoroughly inspect their basement environment for water infiltration issues that could compromise the entire renovation. A detailed moisture evaluation reveals problems that, if left unaddressed, can lead to mold growth, structural damage, and wasted investment.
- Water stains on walls or floors indicate active leakage that requires immediate professional assessment
- Efflorescence (white powdery deposits) signals water moving through concrete, potentially weakening foundation walls
- Musty odors warn of hidden moisture problems that could become serious health hazards for family members
- Condensation on windows or pipes reveals humidity issues requiring proper ventilation or dehumidification systems
Proper moisture evaluation allows homeowners to implement targeted waterproofing solutions before installation begins, ensuring lasting results.
Proper Drainage Importance
Protection against water infiltration forms the foundation of any successful basement renovation, with proper drainage systems playing a critical role in maintaining a dry, habitable space. Homeowners must address both exterior and interior drainage solutions to prevent costly water damage and unhealthy mold growth.
| Drainage Type | Problem Addressed | Solution Required |
|---|---|---|
| Exterior | Foundation seepage | Properly graded landscaping, functioning gutters, downspout extensions |
| Interior | Floor seepage | Perimeter drain systems, sump pump installation |
| Emergency | Flooding events | Backup sump pumps, battery power systems |
When these systems fail, finished basements can quickly deteriorate, destroying drywall, flooring, and furniture while creating perfect conditions for mold. Investing in professional drainage assessment before finishing guarantees long-term protection, potentially saving thousands in remediation costs while creating a space everyone can safely enjoy.
Address Ceiling Height and Structural Considerations
The ceiling height in a basement represents one of the most critical structural considerations that homeowners must address before beginning a finishing project. Building codes typically require a minimum ceiling height of 7 feet for habitable spaces, though requirements vary by location. Lower ceilings may necessitate costly solutions like underpinning the foundation or lowering the floor.
- Exposed ductwork, pipes, and beams can reduce usable height by 6-12 inches, potentially making your dream space legally uninhabitable
- Support columns, while structurally essential, limit design flexibility and may create awkward spaces that waste valuable square footage
- Electrical junction boxes and plumbing valves require proper clearance and access, adding complexity to ceiling design
- Low-hanging mechanical systems often dictate furniture placement, limiting how you can arrange and enjoy your new living area
Working with experienced commercial construction specialists can help address these structural challenges while ensuring strict adherence to building codes and safety regulations.
Hire the Right Professionals vs. DIY Decisions
When considering a basement finishing project, homeowners face a critical decision between hiring professional contractors or tackling the work themselves. This choice depends on several factors including technical knowledge, available time, and budget constraints. Professional contractors bring expertise in electrical wiring, plumbing, and building codes that most homeowners lack, potentially preventing costly mistakes and safety hazards.
DIY enthusiasts should honestly assess their skills before proceeding. While simpler tasks like painting or installing floating floors might be manageable, complex work involving structural changes, electrical systems, or moisture management typically requires professional oversight. Many successful basement renovations utilize a hybrid approach—professionals handle specialized aspects like HVAC modifications and electrical work, while homeowners complete cosmetic finishing touches to reduce overall costs without compromising safety or quality. For any demolition needs that arise during your basement renovation, consider hiring experts who prioritize safety protocols and precision throughout every stage of the project.
Frequently Asked Questions
How Long Does a Typical Basement Finishing Project Take?
A typical basement finishing project takes approximately 4-6 weeks, though timeframes vary based on the basement’s size, complexity of design, and any specialized installations homeowners might choose.
Can I Finish My Basement in Phases Over Time?
Yes, homeowners can finish their basements in phases over time. This approach allows for budget management and adaptation to changing family needs while completing sections as resources permit.
Will Finishing My Basement Increase My Property Taxes?
Finishing a basement typically increases property taxes as it adds living space and home value. Homeowners should check with their local tax assessor for specific impacts in their area.
What’s the Best Way to Soundproof a Basement Ceiling?
The best basement ceiling soundproofing combines resilient channels, acoustic insulation, and mass-loaded vinyl between joists. Double drywall with acoustic sealant or specialized acoustic panels provides excellent noise reduction for homeowners.
How Do I Incorporate Existing Support Posts Into My Design?
Support posts can be boxed with drywall or decorative wood, transformed into columns, or integrated into half-walls, built-ins, or room dividers, creating functionality from necessary structural elements.
Expert Final Thoughts
Basement finishing transforms unused space into valuable living areas, but success requires thorough planning. By addressing moisture issues, understanding building codes, creating detailed budgets, selecting appropriate materials, and making informed decisions about professional help, homeowners can avoid costly mistakes. This methodical approach guarantees a functional, comfortable basement that adds lasting value to the home while preventing future headaches from improper installation or overlooked essentials.